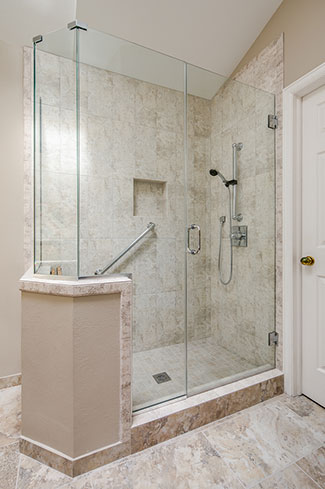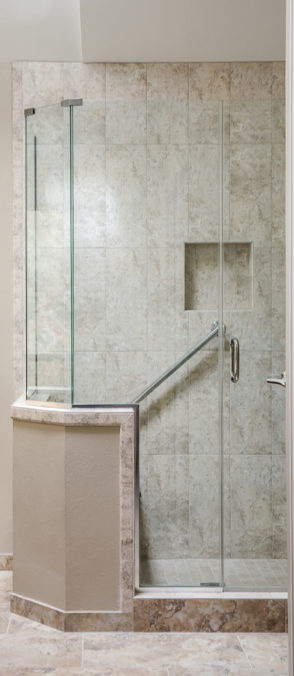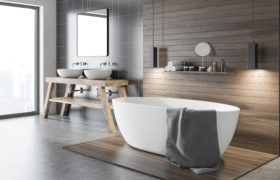Handicapped Bathrooms Can Be Beautiful
One of the benefits of building a custom bathroom in Denver, is that you can make is handicap accessible too. We follow the ADA (American’s with Disabilities Act) guidelines for the placement of the sink, toilet, the doorway dimensions, clearance for other fixtures, location of grab bars, and towel racks. Private residences don’t need to adhere to these guidelines, but we can still use them as reference when designing and building your bathroom.
Space
Any area of the bathroom, from the main floor to the shower should have at least 60” of clearance in all directions so that the wheelchair and it’s user can move freely. This doesn’t mean that you MUST have 60”, it’s just nice. When the person in the wheelchair wants to turn, we need to include room for the person’s legs, such as space under a wall hanging sink, etc.
Doorways
Consideration must be given to the space in a doorway. Doorways should have at least 32” of space to accommodate the width of the chair.
Toilet
The space must accommodate a wheelchair width and should include horizontal grab bars, potentially on both sides of the chair.
Sink
The best sink is pedestal or wall-mounted as they should have open space beneath. Generally speaking, the sink must be 29” off the floor.
Grab Bars
Grab bars need to be installed directly in the wall studs between 34 and 38” from the surface of the floor. The bars need rounded edges and we will check the thickness of your chosen finished material to ensure that it’s comfortable.









